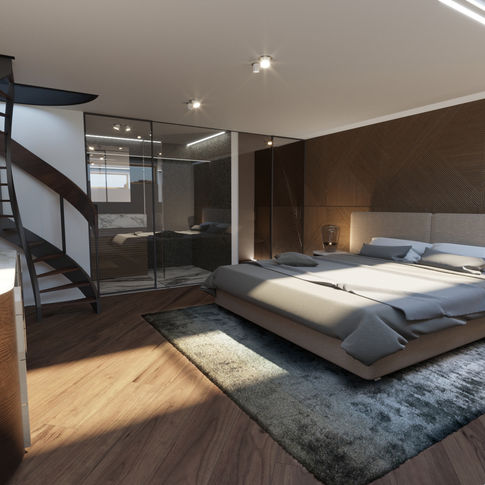top of page
LOFT APARTMENT
South of France
Design and 3D visualisation of 60 sqm apartment and 50 sqm roof terrace including all construction plans. The brief was a very modern, loft style, slightly industrial design. We chose full height, bi-folding doors to bring the outdoors into the living space. We designed a unique spiral staircase to best utilise the space and connect both floors. A glass wall connecting the shower room and bedroom allows maximum light to carry through the bedroom floor. An outdoor kitchen, living and dinning area was designed on the roof terrace to create a summer living space.

bottom of page




